Pimp My Flat - Volume VI

After some serious thinking about where to put walls, electricity, heaters etc we finally had a new appointment at the apartment.
Once again it was unbelievable how much changed since last month. (It amazes me when I look at the first pictures and compare those to the last ones).
They started putting up the initial framing for the walls, and some walls have the first layer of wallboard. Coming into the hallway it finally begins looking like an apartment.

The entrance is to the right on this photo, to the left is the entrance to the bedroom and straight ahead you see the entrance to Nat's room.
The framing for the walls is made of metal 2x4s. The walls are to have two layers of wallboard throughout the apartment. Right now there are piles of sheet rock in every room, as in Nat's room.
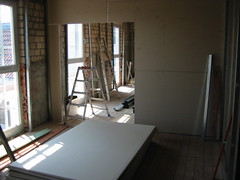
In the middle of the above photo you see the entrance to the living room. They will put in double doors there.
The inside of the walls will be stuffed with fiberglass insolation, which is piled up to the roof in Jim's room.
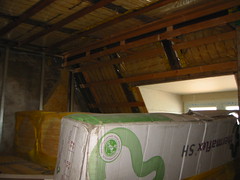
His room looks actually pretty big as there is something in it - the other rooms came across as if they are very small, which they aren't.
The dormers are put in with full-functioning windows and all. Here is the dormer in the bedroom.
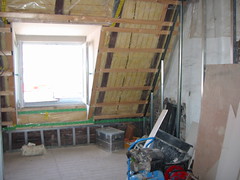
After they put in the second skylight it is obvious now how light the kitchen, dining room and living room area is going to be. The below picture was taken standing in the livingroom looking toward the kitchen.
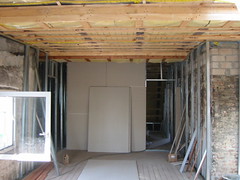
The window to the left is going to be bricked over soon though, but right now it is the only way to get to the roof, where our terrace is going to be.
They started working on the rooftop deck too:
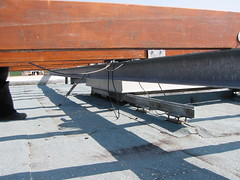
It was a beautiful spring day today and we could see a lot of the city from the roof.

The only other roof terrace nearby is from our neighbors but it is much lower than ours - I guess they are going to hate us :-)
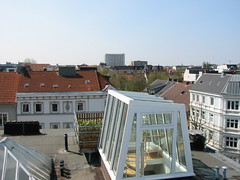
This is it for a while now. We can't wait anymore - we really want to move in. Thinking that it will take another three months until we are able to do so really sucks.
Keep your fingers crossed that everything goes well and that time will go by fast for us.


2 Comments:
alter, das ist ja hübsch. ich kann mir vorstellen, dass es euch juckt. sagt mal, bleibt der original boden? der ist so schön. warum wird denn das fenster am wohnzimmer vor der küche zugemacht? das dach wird ja hammerschön. ich sehe einen aufblasbaren pool vor meinem inneren auge.
Ich freue mich, daß es Dir gefällt. Also, daß ist schon gar nicht mehr der Originalboden. Der Originalboden liegt noch darunter, dazwischen ist Füllmasse, darauf, das was Du siehst und darüber wird dann das Parkett gelegt. Das Fenster am Wohnzimmer wird leider zugemacht, weil aus Brandschutzgründen dort eigentlich gar kein Fenster vorhanden sein darf. Als es noch ein Dachboden war, war es egal, aber wenn es dann eine Wohnung ist, muß das Ding weg - ich verstehe es auch nicht - trotz einiger Semester Baurechts :-) Oh den aufblasbaren Pool habe ich jetzt auch vor meinem Auge -uuuuuh, ich muß nur noch die infantilen Zeichnungen darauf und die Zwerge darin verbannen, ...schiebt sich immer wieder vor dieses idylische Bild :-)
Bussi
nat
Post a Comment
<< Home