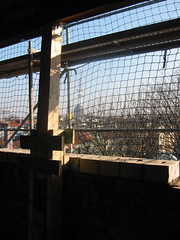Pimp My Flat - Volume II

Yesterday I got a phonecall from our construction manager who asked me to come by the apartment. Jim was unfortunatley in London. They raised the roof, built in the first dormer, and wanted me to take a look before they tie the roof and dormer.
I was flabbergasted at the progress they made in such a short time. Actually, they started to raise the roof the day before yesterday. They used hydraulic jacks and torsion proofs as you will see in the pictures. They ripped the chimney and all wooden walls out and started to build up the walls.
I found two old bolts on the floor, which were attached to the old rafters. They are around a hundred years old and of course we will keep them.
Where the spiral staircase is going to be

From Nat's room towards the livingroom

Nat's room

Dining room area - ceiling

In the kitchen - hydraulic jack and torsion proof and leveling tool

From kitchen towards living room and Nat's room

Old roof parts

From Nat's room - there will be a window soon

The upper part of the dormer

The hand-drawn plan for the builders

Old bolt (approx. 5 inches long)

Nat


2 Comments:
Eigentlich sollte man in die Lücke Glas einsetzen, der Blick ist so wunderschön.
Bei der ganzen Aktion durfte ich den beiden schon mal kurz "auf's Dach steigen" (wo nachher die Dachterrasse sein wird). Warte mal ab, bis Du den Blick siehst, das ist wirklich spektakulär!
Post a Comment
<< Home